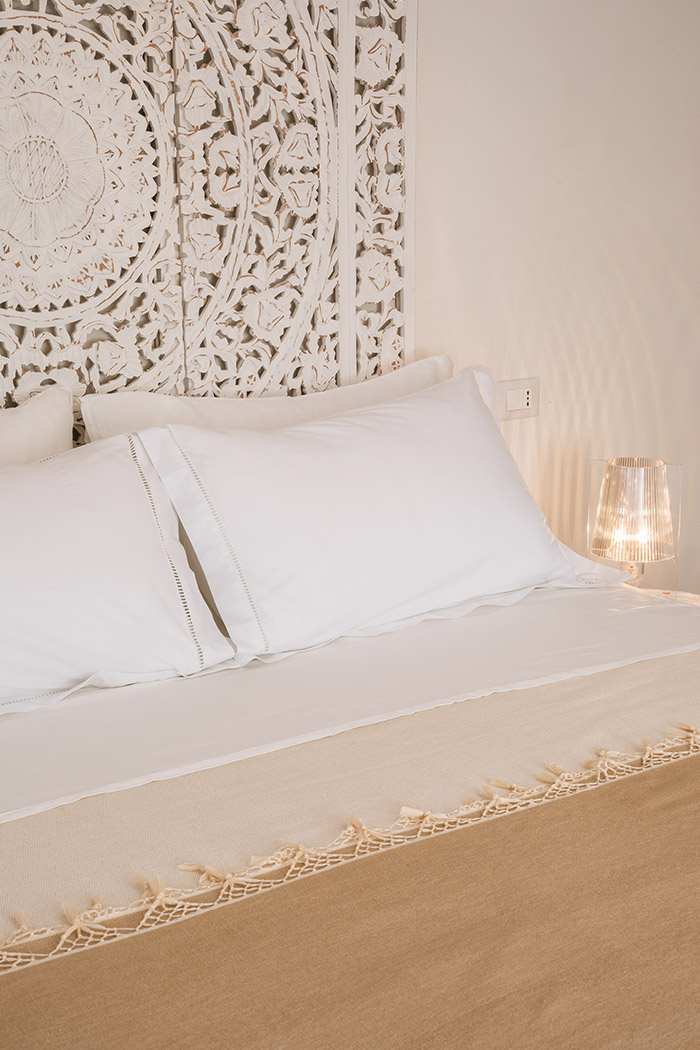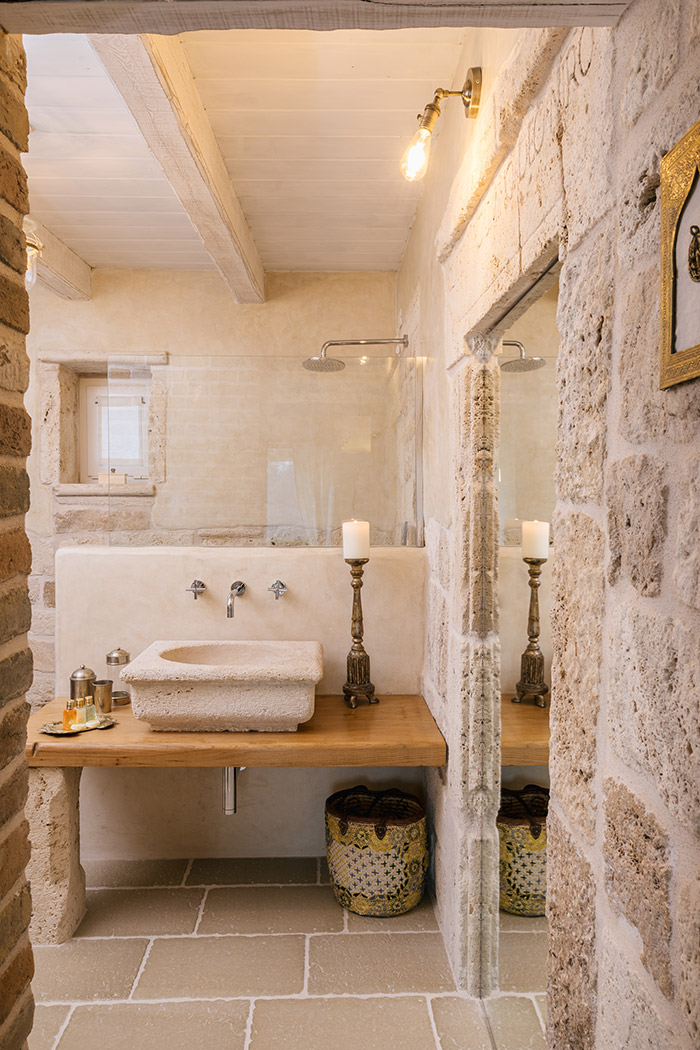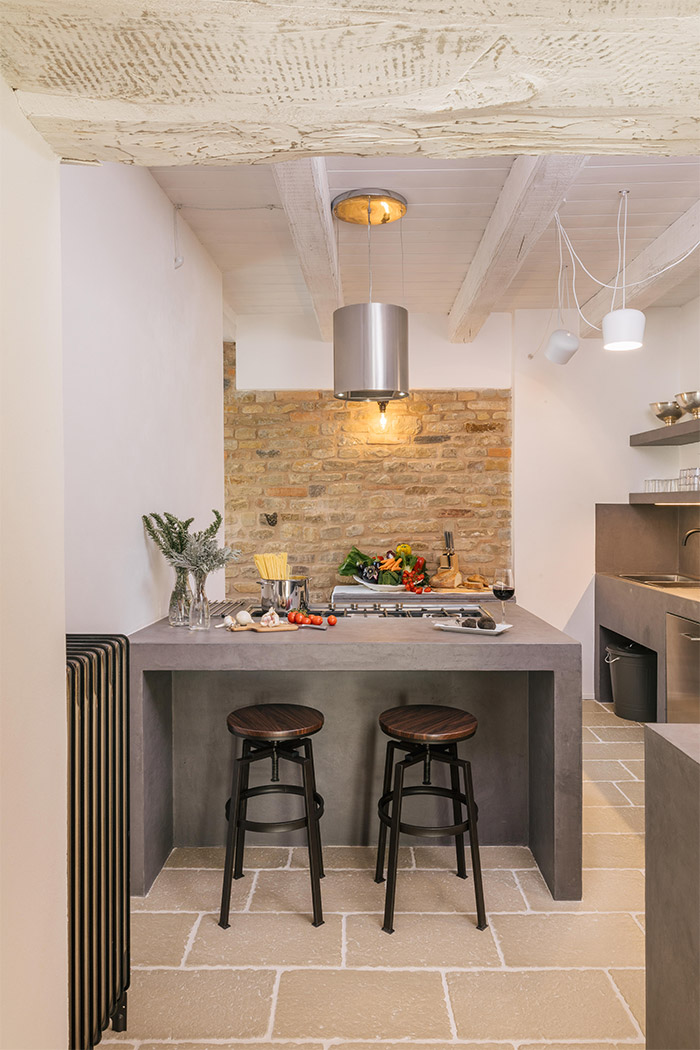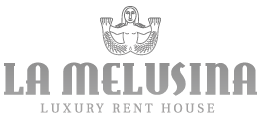Layout
250 m² indoor space
30.000 m² outdoor space
1 Pool
Living
The ground floor is characterized by large windows with direct access to the garden, a large living room divided into a dining room – with an impressive table that can seat up to 12 people – and a living area, where you can relax on the comfortable sofas in front. of the fireplace. dedicate yourself to reading, listening to good music or watching TV.
There is also a bathroom, a small laundry room, a beautiful bedroom and a modern kitchen, to prepare your favorite foods. You can choose to have lunch in the internal room, or outdoors in the large dedicated space, where you will have access to a barbecue for grilling; style is practical, efficient and functional.
Rooms
The upper floor is accessed via an internal staircase. The floor consists of a bathroom, three bedrooms, one with a private bathroom, and a terrace overlooking the splendid landscape of the Sibillini mountains, from which you can admire the spectacular night sky.
The rooms dedicated to rest are furnished with extreme care, in tidy and clean environments, where you will appreciate another precious luxury: absolute silence; as night falls you will observe the starry sky in complete darkness.
Suite Depandance
The suite depandance, with its carefully chosen details, creates a warm environment through its finishes and design. It is equipped with all modern comforts including air conditioning a Smart TV, and is divided into a kitchen area with an induction hob, refrigerator and dishwasher, a double bedroom and a bathroom with shower.




